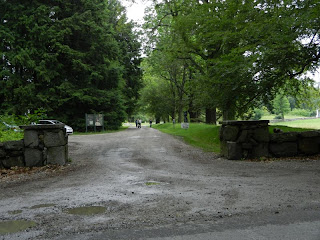Chambers Russell (1713-1767), a lawyer, legislator, judge, and a founder of the town of Lincoln, built a two-story Georgian mansion house on the property between 1735 and 1741. On his estate, Russell grew corn, hay, oats, and flax and raised livestock and poultry, in part using slave labor. Russell died in 1767, leaving the state to be administered by executors during the American Revolutionary War years, on behalf of his son Chambers Russell, Jr. By 1790, Chambers Russell II had died without children, leaving the property, which included “the Mansion house with front yard” and the “octagon piece of mowing front of the grate house about five acres,” to his six-year-old nephew Charles Russell Codman. Charles’ father, John Codman, was named as executor and began immediately to improve the property on his son’s behalf.
John Codman (1755-1803), who amassed a fortune through shipping and trade, expanded the Codman Estate and used it as his country seat from 1790 to 1803. His improvements brought the house and grounds to a total of 650 acres. Codman’s major impact was to transform the house into a three-story Federal-style mansion, much as it is today. Its design is attributed to the architect Charles Bulfinch.
Influenced by the picturesque views, productive farmland, and gardens of English estates, Codman made improvements to the farm’s agricultural productivity, separated the property’s ornamental landscapes, and installed the invisible retaining wall around the octagon known as a “ha-ha” wall. Codman expanded the house in 1768, which doubled the staircase, created a large hall for entertaining, and built a new kitchen ell.
The Codman Estate impressed his Waltham neighbor, his wife’s cousin and a wealthy sophisticate, Rebecca Gore, the wife of a Massachusetts governor, who proclaimed it “the handsomest place in America.”
When John’s son Charles Russell Codman (1784-1852) came of age, he inherited the estate. Gradually, he sold the house and several hundred acres of land, piece by piece, to support a lifestyle of travel and collecting. A seven-acre strip of land was sold to the Fitchburg Railroad less than 200 yards from the house and as a result, the MBTA commuter rail train runs past the estate today.
The property was ultimately out of the Codman family for fifty-five years. Charles Russell Codman’s children and grandchildren regretted the sale and endeavored to buy back the property, which they eventually did.
The son of Charles Russell Codman, Ogden Codman, Sr. (1839-1904), married Sarah Bradlee (1842-1922) in 1861. The young couple purchased Ogden’s ancestral estate as a country house in 1862 and renamed it “The Grange.” Ogden Sr. worked with his brother-in-law, architect John Hubbard Sturgis, in 1863 on improvements to the house and grounds. They built a new carriage barn, added plumbing, heating, and made several architectural changes. The paneled morning room, which retains its original 1740s woodwork, was redecorated as a library, and the dining room became an Elizabethan-style hall.
The son of Charles Russell Codman, Ogden Codman, Sr. (1839-1904), married Sarah Bradlee (1842-1922) in 1861. The young couple purchased Ogden’s ancestral estate as a country house in 1862 and renamed it “The Grange.” Ogden Sr. worked with his brother-in-law, architect John Hubbard Sturgis, in 1863 on improvements to the house and grounds. They built a new carriage barn, added plumbing, heating, and made several architectural changes. The paneled morning room, which retains its original 1740s woodwork, was redecorated as a library, and the dining room became an Elizabethan-style hall.
From the mid-1880s through the early 1900s, Ogden Jr. worked on the interior decoration of the house, emphasizing classicism and Colonial Revival. He removed the billiard table from the billiard room to create a library in the 1890s, making it a less formal space for relaxing and reading. The family's leisure pursuits were typical of their class and social standing. Brother Hugh was a violinist; Tom a photographer; sister Dorothy enjoyed gardening and collecting; Alice, travel, reading, painting, and needlework. Ogden Jr. continued to travel and settled in France in 1920.
The family’s lifestyle was supported by many servants. The house staff included a cook, chambermaids, chauffeur, parlor maids, and a weekly laundress. In 1888, the Codmans added a new servants’ wing. The new kitchen included a new coal/wood stove and hot water heater, and a bathroom with servants’ living space above on the second floor.
In 1899, Sarah Bradlee Codman began work on an elaborate two-year project to create a walled Italian garden on the northwest side of the house. Ogden Jr. advised his mother on the design which included fountains, a canal, pergolas, and statuary. The garden reflects the Codman sense of classicism and order, sharply contrasting with the picturesque forest and meadows surrounding it. Dorothy, like her mother, enjoyed tending her own garden. She designed a less formal “cottage” garden which was modest in size, but quite sophisticated in design. Dorothy used old-fashioned flowers in the Colonial Revival style, and planned for a succession of blooms throughout the seasons.






















No comments:
Post a Comment