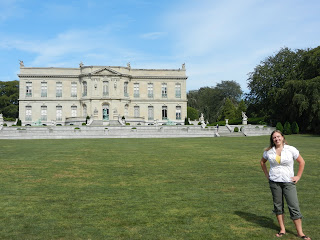First stop on the mansion tour was the Hunter House.
It was built in 1748 during Newport's 18th century Golden Age, it was the home of a merchant, ship owner and colonial deputy, and also served as French naval headquarters during the American Revolution.
The decorative stand next to the fire is what they would use to make sure the heat of the fire wouldn't melt the makeup on the face of the women. The makeup at that time was from wax.
How nice would a plate warmer be?
A child's tea set.
The furniture was beautiful. The work is absolutely exquisite.
I'm a succor for beautiful landscaping.
On the mansion tour it was Julie Tracy, me, Mom, and Aunt Connie
Aunt Connie and Mom chilling under the tree. It was a warm day.
A cute little diner we had lunch at. In the quaint town of Newport.
Kingscote was the next stop.
It was designed in 1839 for George Noble Jones, a well-to-do plantation owner from Savannah, Georgia. George Jones chose his site with two acres situated on a high ridge overlooking Newport Harbor, the property was open to sea breezes from several directions- an important factor not only for summer comfort but for health. When the property was purchased it was mostly undeveloped farmland, selling for less than seven cents a foot. Could you imagine purchasing land for that cheap?
Connie and mom taking another rest. I think they were enjoying the nice weather and scenery.
What do you put in pots that size?
The Isaac Bell House was built from 1881-1883.
This house is one of the best surviving examples of shingle style architecture in the nation. The architecture is blending English Queen Anne with New England colonial and Oriental design influence, the architects created a rallying point for a new "vernacular" style, a style that came to be known as the "shingle style" due primarily to the picturesque quality of exteriors sheathed in native white cedar shingles.
Me in front of the entrance gate of The Isaac Bell House.
The Elm was built in 1901 and was owned by Edward Julius Berwind
The house is somewhat deceptive to the eye. From the ground it appears to be two storied, rather horizontal in shape, with large sculpture groups on the parapet breaking the monotony of the roof line. Hidden behind the parapet is a third floor, containing the domestic staff's quarters- sixteen large rooms and three baths. In a similar manner, functional rooms, such as the kitchen and laundry, were kept out of sight in the basement.
Me in front of a fountain.
Aunt Connie at the fountain.
Grand in scale and richly-decorated as the house is, the most distinctive feature at The Elms is the grounds. Possibly to compensate for the lack of an ocean view, the Berwind's lavished extra attention outdoors, spending more than $300,000 on outbuildings and landscaping and employing a force of twelve gardeners to keep things in order.
The 10-acre park contains almost 40 species of trees and a variety of shrubs and bushes, many of them manicured into trip cones and cylinders. Looking west from the main terrace, itself a formal affair with neat, ivy-lined paths and marble and bronze statue groups, the eye travels across the expanse of lawn to a row of clipped arborvitae and twin gazebos, or teahouses. Behind them lie the formal sunken gardens where beds of begonias rest between parterre scrolls of English boxwood. Here hidden from view of the house, are more statues and fountains.
Aunt Connie playing a Cleopatra move.
Me and the gardens
Playing in the trees. They have some really cool trees here and as we were wandering through them I kept thinking this would be the perfect place to build some awesome tree houses.
One of the most interesting pieces I liked was the heating system. Mr. Berwind was a brilliant man. His heating system was very elaborate. This was just a summer home but he installed the heating system to keep the house warm and protect the paintings and furnishings during the winter. Huge coal-fired boilers provided the heat. Mr Berwind arranged for coal to be transported to his sub-basement by means of a small underground railroad that surfaced on Dixon street to the south of the estate to avoid dust and dirt. Because electricity was not available in the neighborhood, he installed his own generator to power the house fixtures.
This is the servant area. This is what you can't see from the outside. But I thought it was interesting that there was enough space between the windows and the outside wall that they were still able to have sunlight.
There was an observation area and from it you could see over the valley and out to the bay.
Mom enjoying the view.
Aunt Connie enjoying the view.
A beautiful cardinal just hanging out by the exit when we left the tour of the mansion.
Mom and I at the servant exit. This tree was built like this as a canopy so as guest were peering out of the windows they wouldn't see the servants coming and going or any deliveries that were brought all was hidden from the eyes of the guests. The servants were like ghosts. Things got done but you never saw them.
Me, Mom, and Aunt Connie
As we were driving out of the exit of the grounds we saw this fountain and had to take a picture. We all got a good laugh out of it.





































